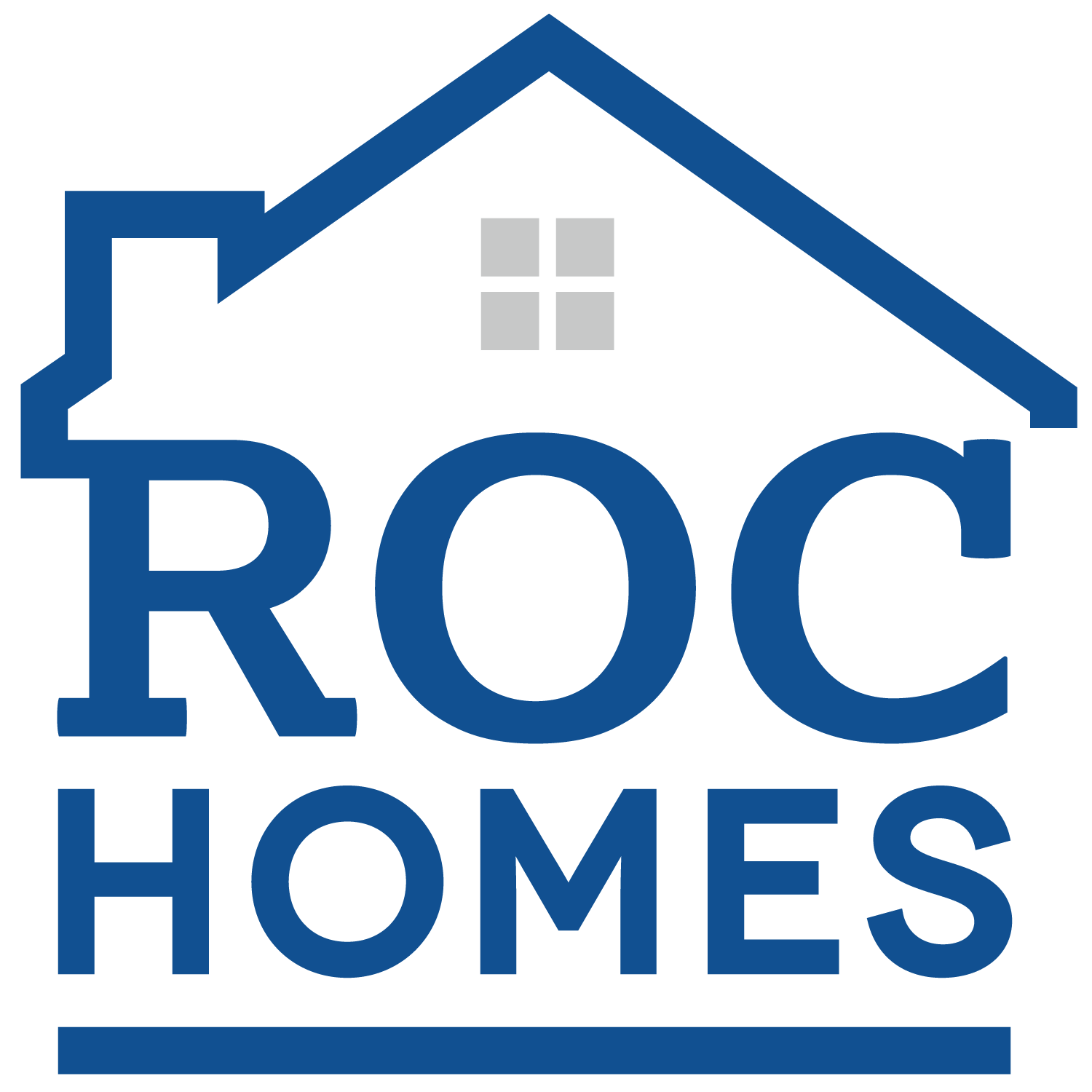The Palazzo:
Energized by abundant living space.
The Palazzo:
Energized by abundant living space.
The Palazzo
Energized by abundant living space.

Elevations A & B
2 Beds | 2 Baths | 1,519 Sq. Ft.
Elevations C & D (With Bonus Suite)
3 Beds | 3 Baths | 2,034 Sq. Ft.
2 Beds | 2 Baths | 1,519 Sq. Ft.
Elevations C & D (With Bonus Suite)
3 Beds | 3 Baths | 2,034 Sq. Ft.
Possibilities abound with a first floor owner's suite, featuring an expansive walk-in closet, and an optional upstairs bonus suite, providing the ideal space for guests. The spacious kitchen opens to the dining and living room so you're never separated from your guests. The Palazzo is a warm and lively home, energized by abundant living space, contemporary amenities and natural light.
Elevations A & B
2 Beds | 2 Baths | 1,519 Sq. Ft.
Elevations C & D (With Bonus Suite)
3 Beds | 3 Baths | 2,034 Sq. Ft.
2 Beds | 2 Baths | 1,519 Sq. Ft.
Elevations C & D (With Bonus Suite)
3 Beds | 3 Baths | 2,034 Sq. Ft.
Possibilities abound with a first floor owner's suite, featuring an expansive walk-in closet, and an optional upstairs bonus suite, providing the ideal space for guests. The spacious kitchen opens to the dining and living room so you're never separated from your guests. The Palazzo is a warm and lively home, energized by abundant living space, contemporary amenities and natural light.
Any videos, virtual tours, or images are for illustrative purposes only and reflect similar homes in other Epcon communities.
Contact Us To Learn More About the Palazzo
Contact us at 346.762.1864 today!
Connect with us!
Your new home is waiting for you.






